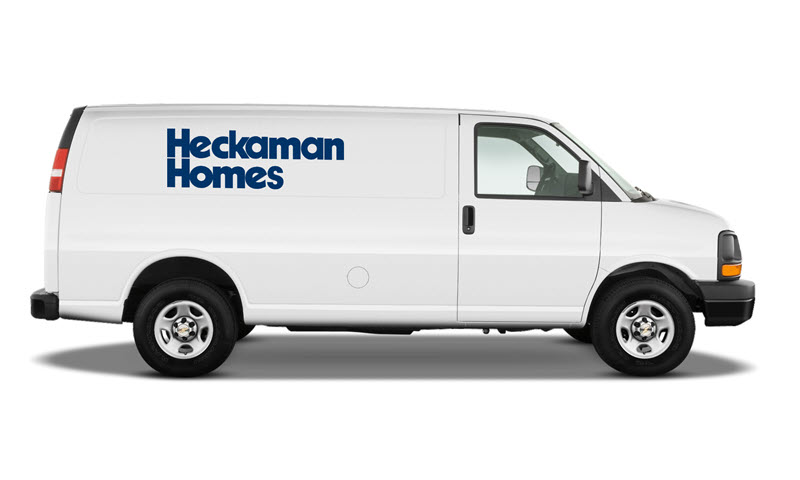Our Process
We started in 1969 with one goal: to build quality modular homes. Today that is still our goal. We use quality materials and components from industry-leading vendors to provide you with a home that will last and provide you and your family with years of enjoyment.
Our Construction Process - Start to Finish
This short video shows our latest model, the Buchanan, being built, set, and finished.
Floors
The first step in building your new home is to build the floor. Our floors are built with 2x10" floor joists spaced 16" on center with double sidewall and mate line joists. We then glue and fasten 3/4" tongue and groove OSB floor decking to provide a solid base for the rest of the house.

Walls
Exterior walls are built using 2x6" studs spaced 16" on center with a double top plate and single bottom plate at supporting walls. Exterior walls are insulated with R21 high-density EcoBatt sidewall insulation. Interior walls use 2x4" studs and the mating walls are 2x3", both 16" on center. We use 1/2" drywall throughout and walls are smooth finished and primed white, while ceilings are textured.

Plumbing, HVAC, & Electrical
After the walls are installed it's time to install the wiring, plumbing, and HVAC components. Your home will come ready to be connected on-site by others to water, waste, electrical, and HVAC systems. Our skilled craftsmen and design specialists will ensure that your home meets or exceeds applicable state building codes and be ready for onsite connections. We use PEX water lines, PVC for drains, and Square D electric panels.

Windows
We proudly use Jeld-Wen vinyl windows. Single hung, white windows are standard, but can be upgraded if desired.
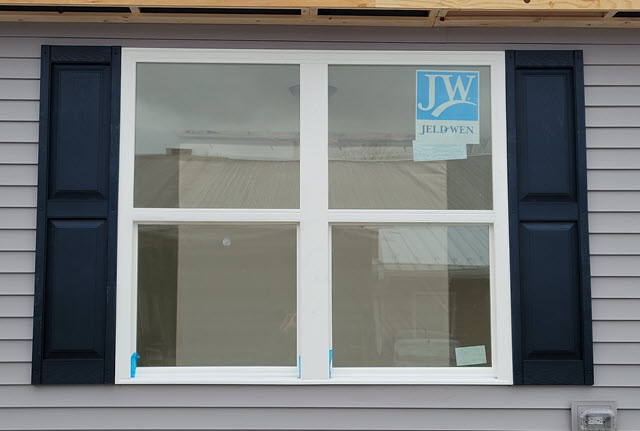
Exterior
The exterior of your home is covered with 7/16" OSB, exterior house wrap, and Georgia Pacific vinyl siding. You can select from either clapboard or dutchlap siding profiles.
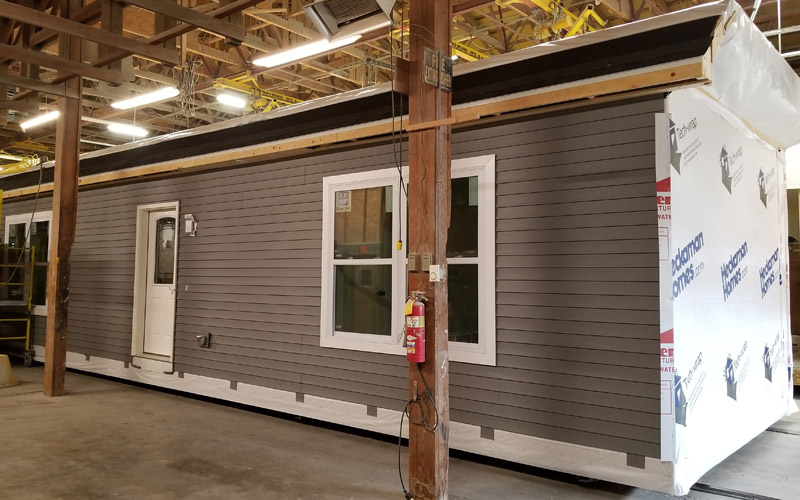
Roofing
Heckaman Homes uses a hinged roof that is raised into position when the house is delivered. The roof is built using 7/16" OSB, 15# felt, and CertainTeed Landmark AR architectural shingles. We use R40 blown ceiling insulation. We also feature a shingle cap ridge vent ventilation system.
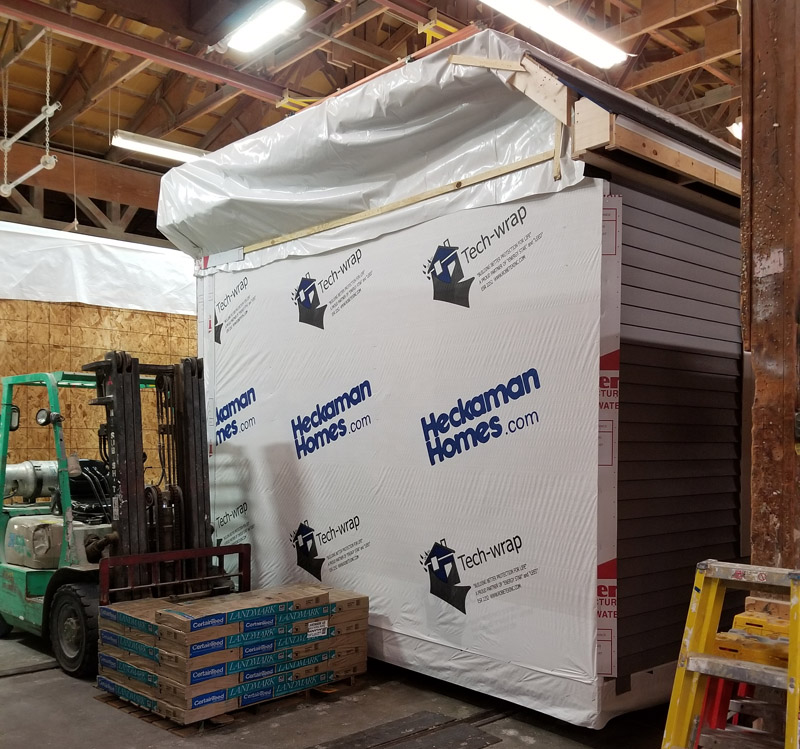
Kitchen
Merillat Basics Cabinetry and laminate countertops are standard in all of our homes. There are numerous upgrades available for both cabinets and countertops, including Formica, Corian, and Quartz. Please see our options center to view all of the available options.

Delivery
Our expert delivery and setup crews will bring your home from our factory to your site. Once there, a crane will lift the sections of your house and place it on the foundation that your builder has constructed. Our crew will raise the roof and make sure the home is weather-proof.
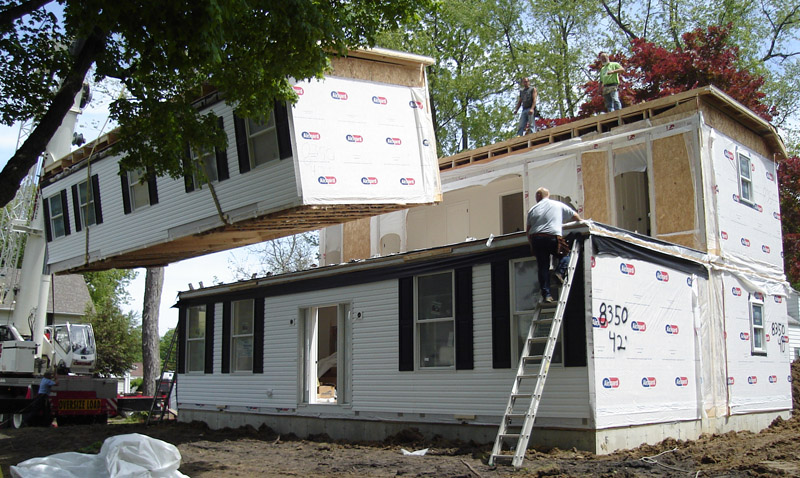
Warranty & Service
Every Heckaman Home comes with a One Year / Ten Year Limited Warranty. Should you need warranty service for your new home, your builder will determine who should address a given situation, and will contact Heckaman Homes on your behalf if that situation involves us. In the event that a warranty situation is not resolved on a timely basis, leave a message in the Contact Us page on our website or call us at 574-773-4167.
View Warranty and Service Policy